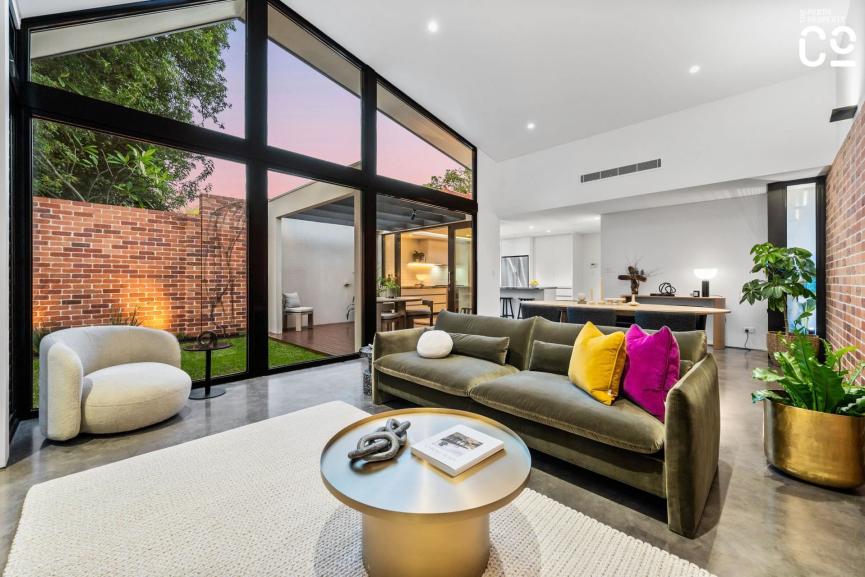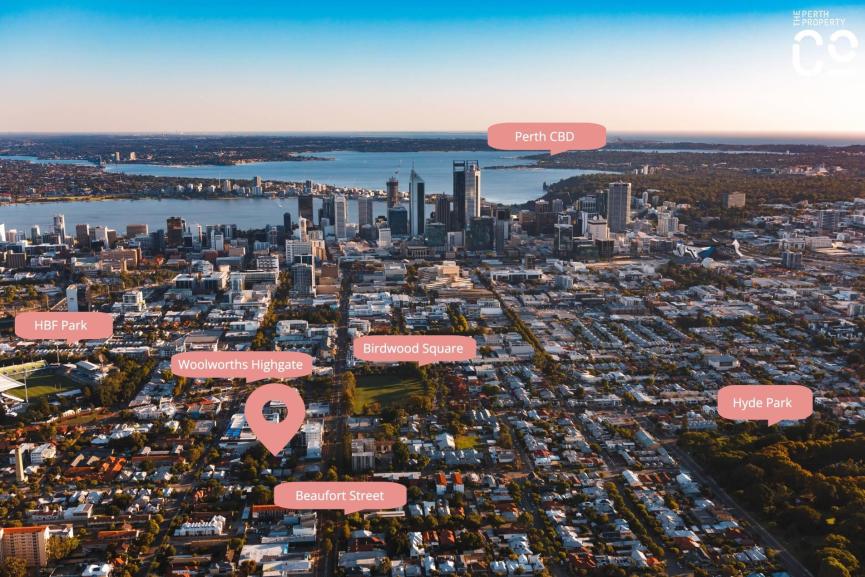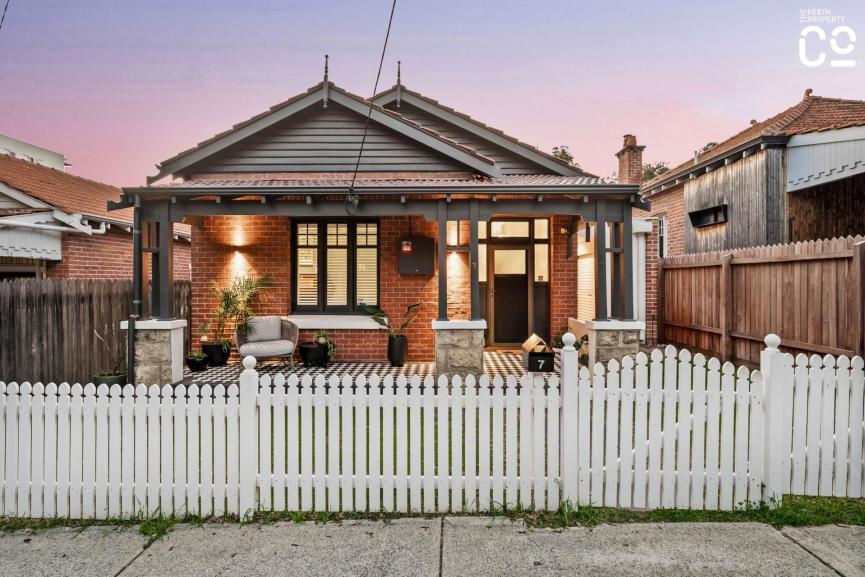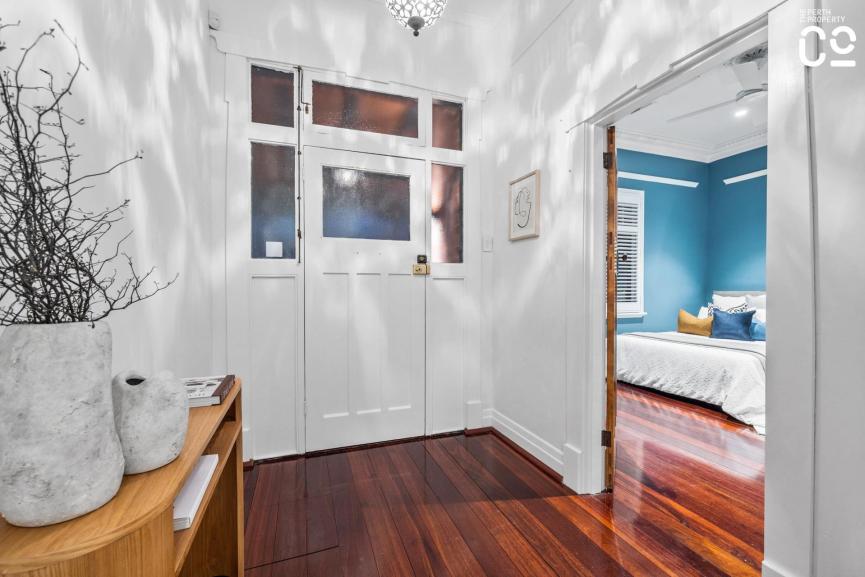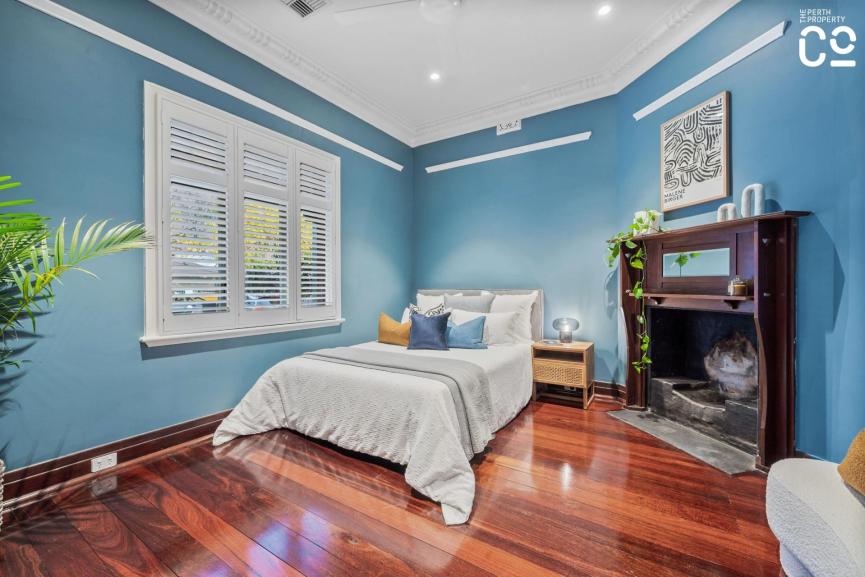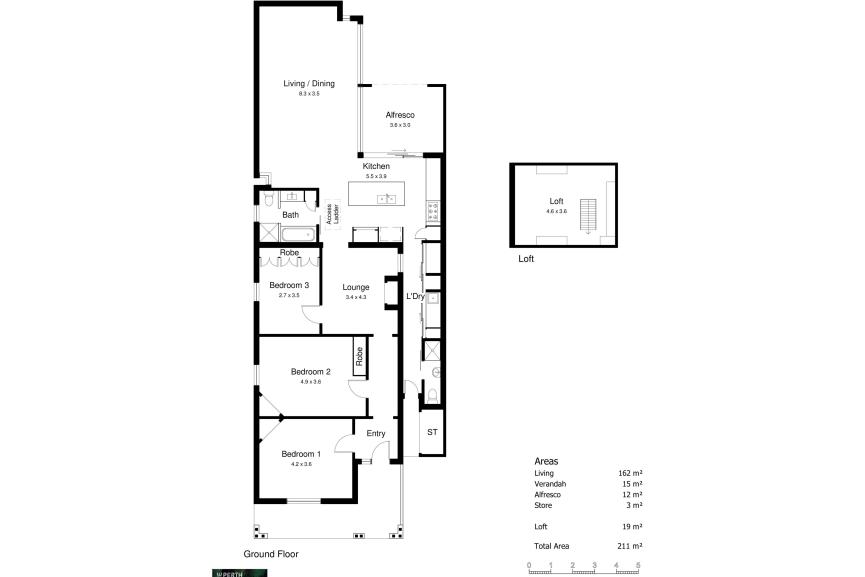The Perth Property Co. is delighted to present 7 McCarthy Street, Perth.
Ever so humble yet ever so bold, there is no place like this home!
A distinctive and magical reimagining of a respectfully restored classic 1920s bungalow, brought to life by a cleverly engineered contemporary addition conceived by the design minds of Arc-seven.1.
With a familiar and welcoming silhouette that greets you from the street, this home has been extended and designed to maximise the 306sqm green title lot, provide a sophisticated internal-external connection, capture the natural light and offer perpetual functionality for the ever changing and evolving needs of the modern household.
Impeccably balanced and resonating an inviting ambience throughout, this magnificent home radiates a picture-perfect standard of high-end liveability.
Some of the many features of this splendid home include but are not limited to:
•An easy-care 306sqm green title lot at the border of Perth and Highgate, surrounded by many popular local features, amenities, cafes and parks.
•A lovingly restored 1920s classic bungalow that retains its heritage and includes a modern architecturally designed extension to create a three bedroom, two bathroom contemporary home.
•Archetypical features throughout the original home, including Jarrah floorboards, high ceilings, fireplaces and picture rails, Federation-tiled porch.
•Contemporary features throughout the home include ducted reverse cycle air-conditioning, Hamptons shutters, downlights, ceiling fans, smart wired home and security alarm.
•Ultra-modern extension with a stack bond brick feature wall, concrete floors, architectural roof line, plus floor to ceiling windows, extended skylight, and stacker doors to the decked alfresco, all designed to allow natural light to permeate throughout the entire living zone.
•Central kitchen with stainless steel benchtops, plumbed Fisher & Paykel fridge, 2Pac cabinetry, white subway tiles, Miele integrated dishwasher, 900mm freestanding Ilve oven, Qasair rangehood and extensive cupboard storage.
•Two bathrooms - a family bathroom with barn door, subway tiling, bath, shower, WC, stone benchtop, and mirror with concealed cabinet, plus a second bathroom with WC and shower, plus ceramic basin, and barn door.
•Handy laundry/pantry/linen press smartly concealed behind a bank of sliding doors off the kitchen with more cupboard and bench space plus Bosch washing-machine, and Bosch heat-pump, condenser dryer (plumbed in).
•Clever loft storage accessed via built-in ladder, plus storage room to the front of the home with roller door access.
•Reticulated easy-care gardens, white picket fence, double gate access to front yard, driveway and verge parking for residents.
Being within walking distance of the City, Beaufort Street hub, Woolworths Highgate, Hyde Park, plus within the catchment of popular schools and the cosmopolitan Mt Lawley centre not far either, you really shouldn't delay, arrange your viewing now, call Nadija (0417 903 990) or Dan (0422 422 216).
Other Information:
Built 1925
Renovated 2018
Size 306sqm
Water Rates $1619.74
Council Rates $2458.37
Approximate distance:
Woolworths Highgate 100m
Beaufort St Cafes 150m
Highgate Primary 300m
HBF Park 600m
Hyde Park 650m
CBD 1.4km
Disclaimer: The information provided in this advertisement is for general information purposes only and is based on information provided by the Seller and may be subject to change. School zones may also change. No warranty or representation is made by the agency as to the accuracy of the above information (including school zoning) and interested parties should make their own independent enquiries.
| Annual Expenses | $2'460 |
